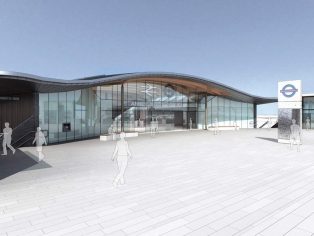
Abbeywood Station (Crossrail)
Crossrail represents a major step-change in public transport for the local area, and is the single biggest addition to the local rail network since the North Kent line was built in 1849. It will be a significant spur to regeneration... View Project

Abeno Harukas
Abeno Harukas is the tallest building in Japan, but its significance extends beyond this, to its anchoring role in the urban core of one of the country’s great cities, and for its novel use of greenery. The building, situated above a major rail terminal,... View Project
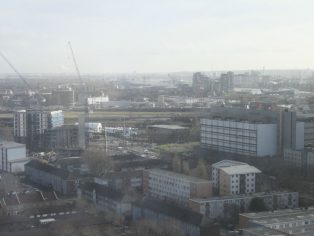
Aberfeldy development, Tower Hamlets
Aberfeldy estate in Tower Hamlets will see 1,176 homes, shops, healthcare and community facilities created over 12 years. Occupying a prime location in east London close to East India Road DLR station, Aberfeldy Village is designed around a central street... View Project
Abertay University, Old College Building
Renovation work is underway for the Old College building at Abertay University in Dundee, Scotland. As per the plan, the slate tiles and copper roofing elements will be stripped off from the building and damaged woodwork will be repaired or... View Project
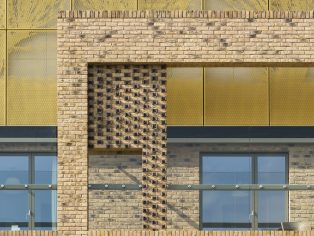
Abode at Great Kneighton, Cambridge
The scheme Abode at Great Kneighton is a large-scale housing development containing 450 sustainable new homes on the edge of Cambridge. Built on the former Clay Farm site, it is a key part of a major new housing and mixed... View Project
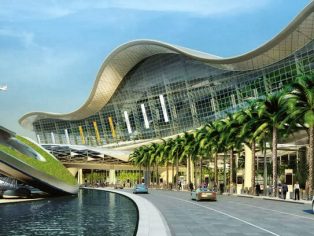
Accordia Housing, Cambridge
The terrace has two different frontages. The more formal frontage is a four storey brick façade and the other is a quieter varied mews street. The mews frontage alternates between two storey studios overlooking the street and first floor timber... View Project
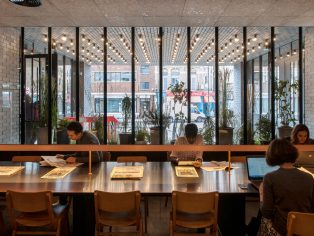
Ace Hotel, Shoreditch
ACE Hotel London occupies the original site of the Shoreditch Empire and its successor, The London Music Hall. The newly created 258-room hotel – taking an existing building and refashioning it into a distinctly boutique environment – is just a... View Project
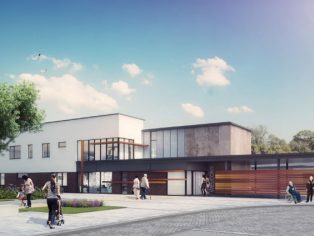
Acute Mental Health and Community
IBI Group has been announced as preferred bidder with Balfour Beatty to design the £47 million Acute Mental Health and Community development in Scotland. The design proposal creates the optimum healing environment for patients and a safe, inspiring working environment... View Project
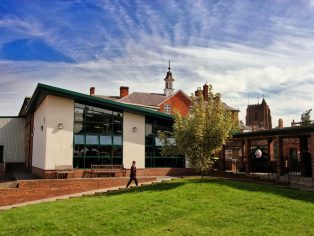
Adamson House, Manchester
Having completed a new build 100,000ft² office building, the Morson Group plc recruited Uber Interiors to design and construct an apartment for the Chairman within a small section of redundant attic space. This was to be like no other attic... View Project
Adanac Park, Southampton
One of the largest commercial developments proposed on the South Coast in recent years and aims to deliver a flexible range of accommodation to meet growing market demand, particularly for office and distribution uses. The 10 applications are for various... View Project
Addenbrooke’s Hospital Car Park
Stirling Lloyd’s dual function Decseal waterproofing and anti-skid system has been used to protect habitable space below first floor parking areas, as well as those parking areas themselves, on the new £12.7m multi storey car park at Addenbrooke’s Hospital in... View Project

Admirals Quay, Ocean Village
The landmark 26 storey residential tower and supporting 16 and 9 storey residential buildings will incorporate a landscaped terrace at second floor level between the first two buildings. This will provide an exciting space for up to eight new restaurants,... View Project
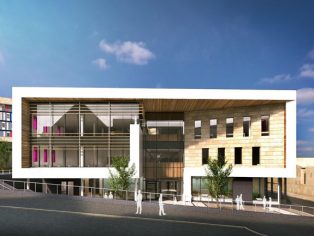
Advanced Technologies Centre, Bradford
The accommodation strategy has seen the College campus transformed to enhance the learning and teaching experience, with a number of new state-of-the-art buildings. These include the development of the Trinity Green Campus in 2008, The David Hockney Building in September... View Project

Aerospace Integration Research Centre (AIRC)
The three-storey building includes an open laboratory space with a 40m clear span, capable of housing large airframe integration projects, presentation and visualisation space alongside state-of-the-art simulation facilities. Researchers and engineers from Cranfield, and its partner companies, will be working... View Project
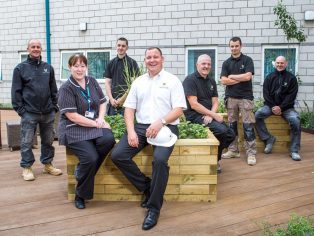
Aintree University Hospital NHS Foundation Trust
The in-patient Acute Frailty Unit – the first such facility in the region – has been designed specifically with elderly patients in mind. The centre includes mock stairs and a home-from-home living area and kitchen, allowing staff to assess each... View Project
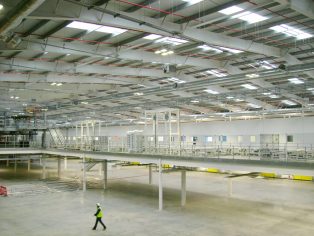
AkzoNobel manufacturing plant
This world-class high-tech manufacturing facility will become the heart of AkzoNobel’s UK Decorative Paints operations, and will treble the North-East manufacturing capability of the UK’s decorative paints business. The new site, due to commence operations in late 2014, will halve... View Project
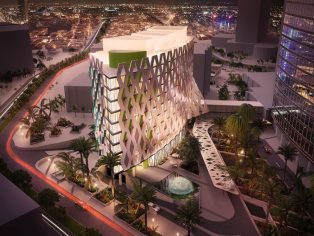
Al Jalila Foundation Research Centre in Dubai
This will be the first standalone medical research centre in the UAE and will focus on five regional health challenges: diabetes, obesity, cardiovascular diseases, cancer and mental health. Once established, the new AED 100m centre will undertake medical research programmes... View Project
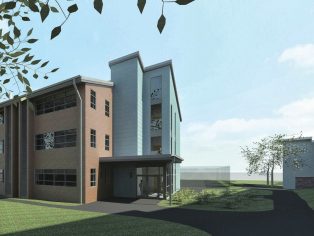
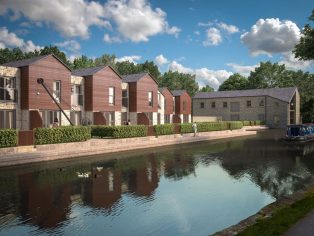
Aldcliffe Yard, Lancaster
H2O, a partnership between niche property development company bloc and the Canal & River Trust, is introducing house buyers to the new concept of ‘custom-build’ on a canal heritage site, Aldcliffe Yard, situated in a city centre conservation area off... View Project
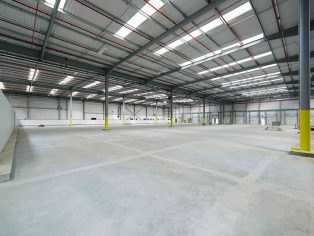
Aldi warehouse and distribution centre, Goldthorpe
Due to open in 2015, the multi-million pound development, including warehouse, chilled food storage areas and office space, totalling 52,000 m2, will serve Aldi’s growing portfolio of stores across South and West Yorkshire, Lincolnshire and Derbyshire, employing some 400 new... View Project
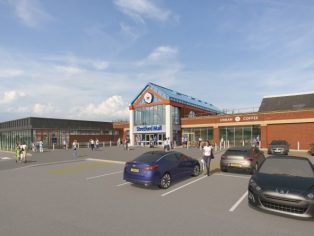
Aldi, Stretford Mall, Manchester
Work has started on site at the Stretford Mall in Manchester on plans to build a new £1.3 million 17,000 square foot Aldi food store. Leading architectural practice, Pozzoni was appointed by mall owner Lunar Stretford Sarl in January 2014, to re-visit... View Project





