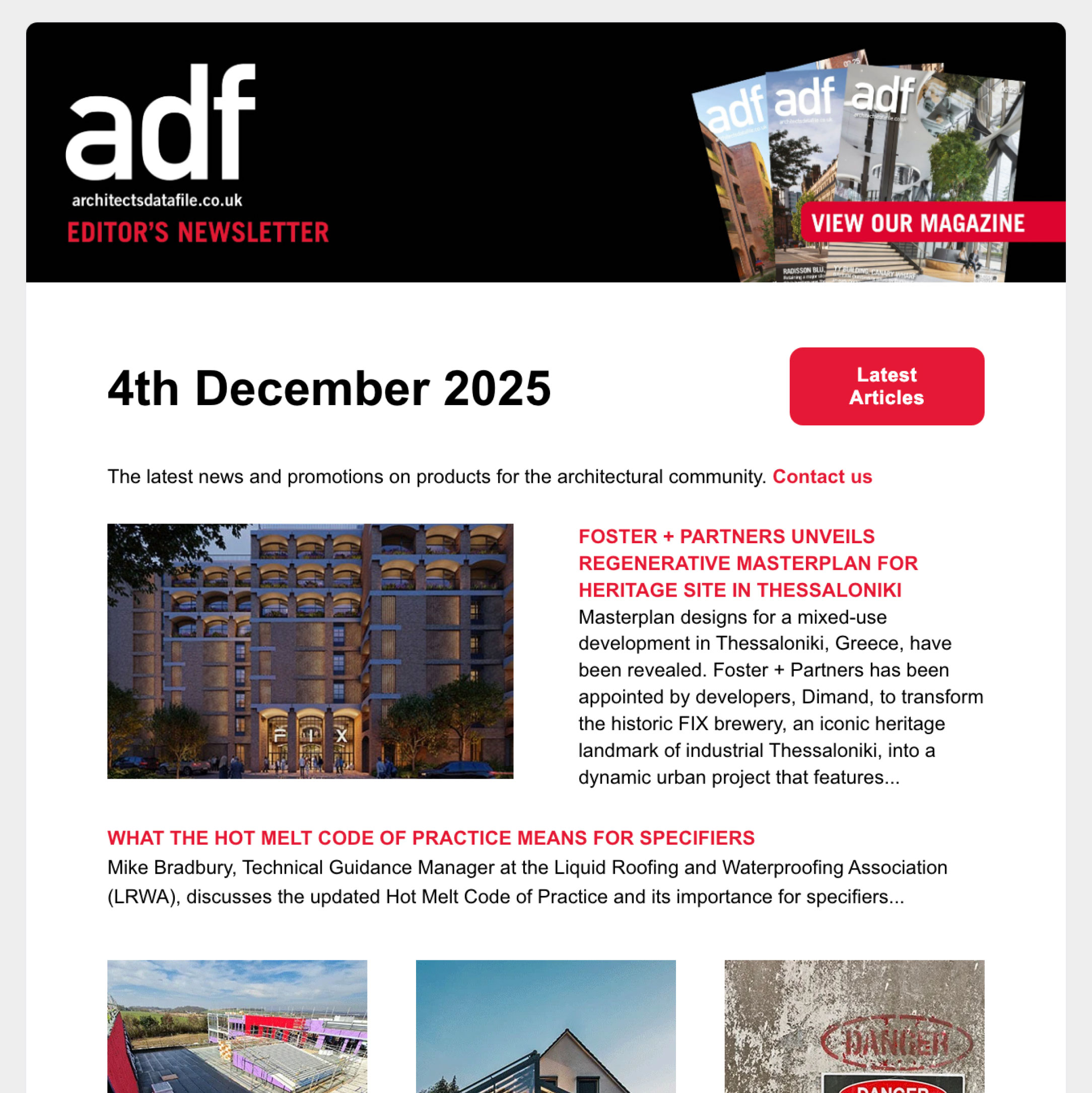Esher Heights, Surrey
The Heights is a visually striking contemporary development of just 6 state of the art apartments with far reaching views over Sandown Park racecourse. This unique development is perfectly located midway between Esher’s cosmopolitan and vibrant town centre and Esher... View Project



