

Studio Cottage, Esher, Surrey
Studio Cottage is set within the same grounds as the ‘Homewood’ designed by the late Patrick Gwynne, in 1939. Chaudhuri Architects were required to adopt the ground floor footprint chalked out by him shortly before he died in 2003 but fully... View Project
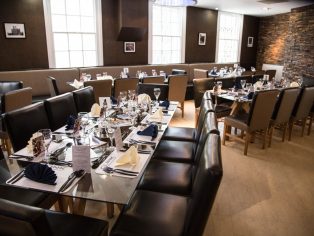
Styal Prison
ISG has been awarded a two-part, £1.5 million contract by the Ministry of Justice (MoJ) to create an innovative rehabilitation and training facility, and additional inmate accommodation at Styal Prison in Greater Manchester. The project represents ISG’s latest win as... View Project
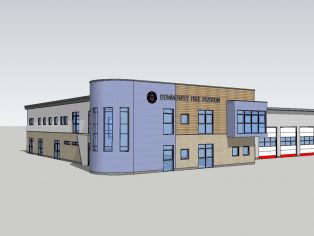
Sunderland Fire Station
Tyne and Wear Fire and Rescue Service has appointed ISG to build a replacement fire station, which has been five years in the planning. The project is ISG’s latest framework win – secured via the influential North East Procurement Organisation... View Project
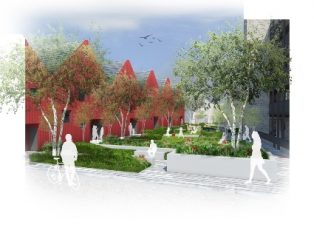
Sunderland Road, Walthamstow
East Thames has secured planning permission for a new affordable housing development on Sutherland Road, Walthamstow, building on the huge success of its Papermill Place development. The new scheme, made possible thanks to £1.6m funding from the Mayor of London,... View Project
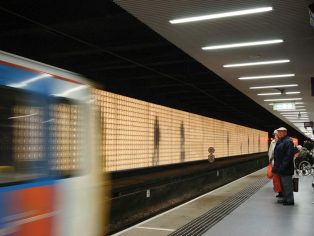
Sunderland Station
The new proposals would see the 46-year-old building demolished and replaced with a
lightweight roof over a
new concourse and public area, with space for
either the existing or new shops. City council bosses have agreed to back the project... View Project
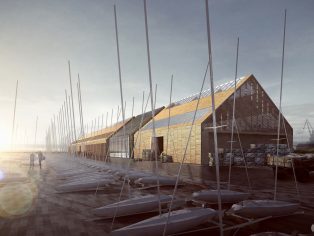
Swansea Bay Tidal Lagoon
London 2012 Olympic Park designer LDA Design has released their masterplan for Swansea Bay Tidal Lagoon including an international watersport and hatchery centre. Inspired by traditional fishing warehouses and boat houses, the design of the 4000m2 building has been developed... View Project
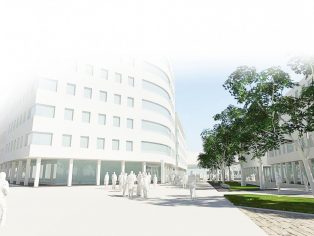
Swansea Waterfront Innovation Quarter Project
The masterplan for the Swansea Waterfront Innovation Quarter, and in particular to the south and west of the Prince of Wales Dock, will support a mixed use development comprising the University, commercial and serviced offices, research and development uses, restaurants,... View Project
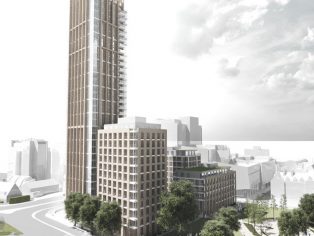
Taberner House, Croydon
When considering the design for the Taberner House development, the architects reviewed the appearance of other buildings and architecture in the local area. The aim was to design this development to complement the local architectural context. The design team balanced... View Project
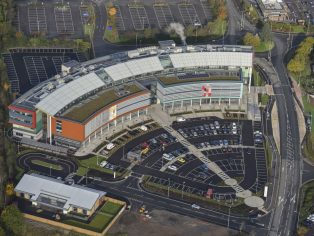
Taf Ely Learning Campus
Taff Ely Learning Campus is a new £40m college building located on Parc Nantgarw in Treforest. The client, Coleg Morgannwg, is an education provider specialising in the provision of vocational courses from four separate campuses across South Wales. The need for a new college... View Project
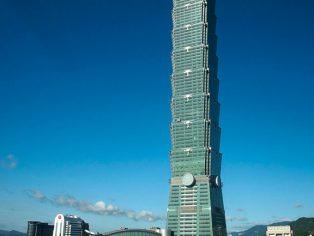
Taipei 101
Taipei 101 is currently the world’s tallest completed building on earth with its 509 m height. It is located in the East of Taipei (Xin-Yi district), the capital city of Taiwan. The tower consists of 101 stories above the ground.... View Project
Taipei Performing Arts Center, Taiwan
Construction begins today on the OMA-designed Taipei Performing Arts Centre in Taipei, Taiwan. President Ma Ying-jeou, together with Mayor Hau Lung-pin, representatives from the Taipei City Government, OMA, and local design partner Artech Architects will take part in the groundbreaking... View Project
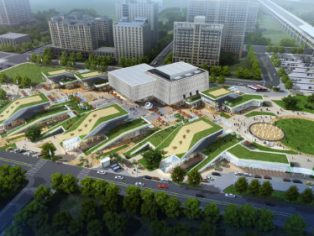
Taiwan High Speed Rail
The Taiwan North-South High Speed Rail Project was initially planned to build as a public sector project, bearing the full responsibilities of the government Due to the increased public fiscal burdens, the Legislative Yuan withdrew the budget allocated to the... View Project
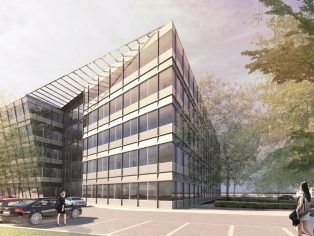
Tamesis One
BAM Construction is to build a £24million office block alongside the River Thames in Egham, Surrey. The contractor, which has offices in London, was awarded the contract for the Tamesis One development by Royal London Mutual Insurance Society (Royal London).... View Project
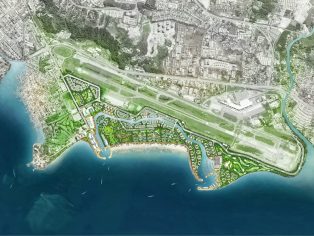

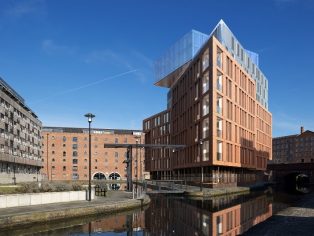
Tariff Street, Manchester
Planning has been granted for a new 11-storey building designed by Ian Simpson Architects. This residential development, for Town Centre Securities PLC and GMI Construction Group, will provide 91 new homes, and forms part of the wider Piccadilly Basin regeneration... View Project
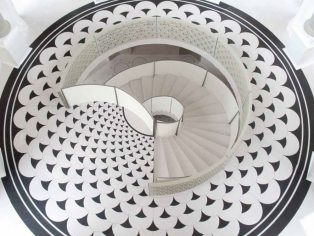
Tate Britain, Millbank Project
Caruso St John were appointed as architects for Tate Britain in 2007. The long-term commission involves the development of a masterplan for the whole of the Tate’s Millbank site, building on the strength of the 2000 Centenary development. The first... View Project
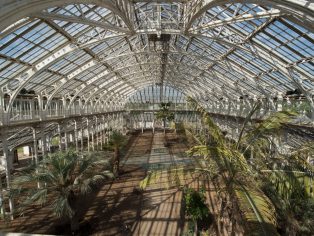
Temperate House Precinct Project
The Royal Botanic Gardens, Kew, has announced its appointment of ISG to carry out a £24 million restoration of the Temperate House at Kew Gardens, as the building phase of a wider £36 million project. The Temperate House, dating from... View Project
Ten Bank Street – Canary Wharf
The building is positioned close to Heron Quays DLR station and the Canary Wharf Jubilee Line station. An outline planning consent has been gained for a building of 700,000 sq ft. A tenant will have the unique opportunity to choose... View Project
Terminal 2 at London Heathrow Airport
The new Terminal 2 opens on 4 June 2014 – the latest step in the transformation of Heathrow. It has been designed from the outset with the needs of the individual passenger at its heart and with sustainability as a... View Project
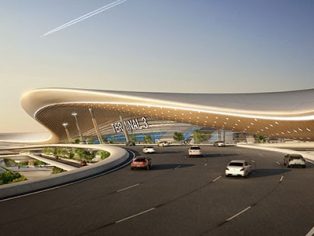
Terminal 3, Taiwan Taoyuan International Airport
UNStudio’s design for Terminal 3 of Taiwan Taoyuan International Airport was awarded 2nd prize amongst the shortlisted competitors Rogers Stirk Harbour and Fosters + Partners. Terminal 3 at Taoyuan airport is planned to accommodate 45 million passengers a year. UNStudio’s... View Project
Tesco Development, Woolwich
An £86 million development for Tesco at Woolwich in London. This exciting, mixed use development includes a Tesco Extra store, additional retail units, car parking and a police station as part of a major regeneration to Woolwich town centre. Designed... View Project
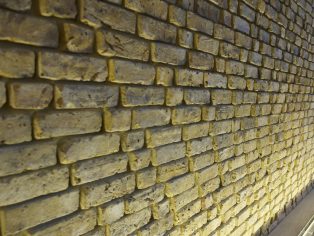
Tex-Tonic House 1 & 2, London
The clients brief in this invited competition was to design two apartments on the top floor of the existing Central London post office and Phillips de Pury art action house in Victoria, London. The client expressed a wish for a... View Project
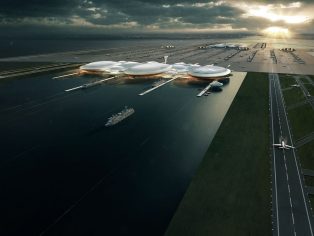
Thames Estuary Airport
A new Thames Estuary Airport has been proposed at various times since the 1970s. London’s existing principal airports, Heathrow, Gatwick and Stansted, are all situated in locations that are sub-optimal in various ways, such as being too close to built-up... View Project
Thames Tideway Tunnel
The Thames Tideway Tunnel is a major new sewer, urgently needed to protect the tidal River Thames from increasing pollution. London’s sewerage system is no longer fit for purpose and spills millions of tonnes of sewage into the tidal section... View Project
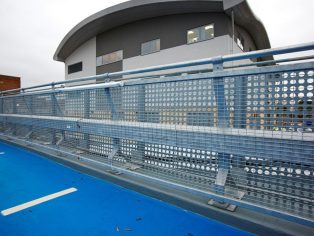
Thames Valley Police Base Car Park at Taplow
The new Thames Valley Police Base at Taplow in Berkshire include a two storey concrete car park for both fleet and commuter... View Project
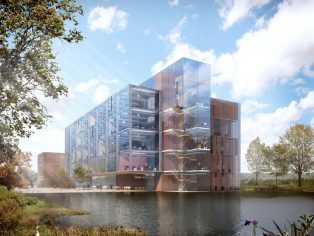
Thames Valley Science Park, Reading
The University of Reading has announced its commitment to develop a new Science and Innovation Park at the heart of the Thames Valley with an investment of up to £50 million to establish the site infrastructure and phase one construction.... View Project
The Astors – Cookham, Berkshire
Originally a working farm in an area of outstanding natural beauty, this stunning octagonal barn has been beautifully restored to retain the original period features whilst including the best of modern technology. The extraordinary space has been harnessed into distinct... View Project
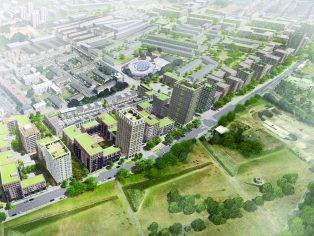
The Aylesbury Estate, Walworth
The Aylesbury Estate, in Walworth, half a mile south east of Elephant & Castle in central London, is one of the capital’s notorious estates. Designed by architect Hans Peter ‘Felix’ Trenton in 1963 it was part of the boom in... View Project
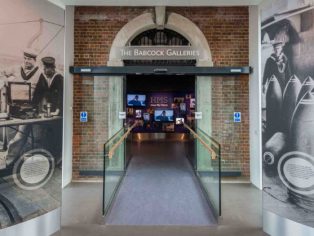
The Babcock Galleries at The National Museum of the Royal Navy
Portsmouth Historic Dockyard have opened to the public following a £4.5 million renovation led by architects Purcell and project managers Artelia. The opening coincides with the centenary of the First World War. The Galleries house a major new permanent exhibition;... View Project
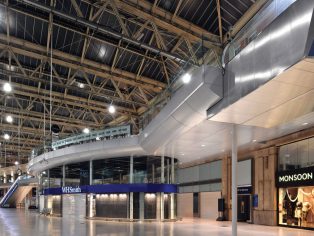
The Balcony at Waterloo Station
A first-floor balcony at Britain’s busiest station gives passengers more space and better facilities. As part of Network Rails plan to improve major stations across London, retail outlets in the middle of the station have been removed from the concourse... View Project
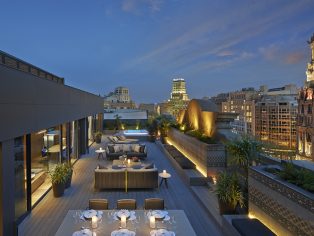
The Barcelona Suite at The Mandarin Oriental Barcelona
Fusing high style with classic luxury, Mandarin Oriental, Barcelona enjoys a stunning setting in the heart of the city. With chic contemporary interiors, a choice of enticing indoor and outdoor space, exquisite dining and one of the best spas in... View Project
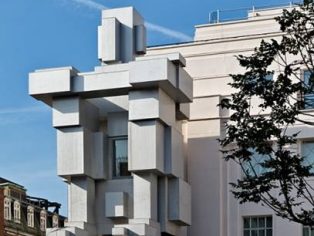
The Beaumont, Mayfair
One of London’s most eagerly awaited hotels has recently opened – The Beaumont in Mayfair. The ReardonSmith designed hotel was developed by Grosvenor and is being operated by Corbin & King Hotels, the company founded by the legendary restaurateurs Jeremy... View Project
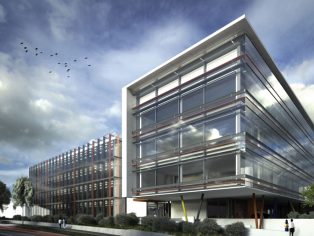
The Campus, Maylands Avenue
A 350,000 square foot, 30 megawatt, facility in Hemel Hempstead which is scheduled to come on line from spring 2015. The development, which also includes 75,000 square feet of office space, will regenerate the site known as ‘The Campus’ on... View Project
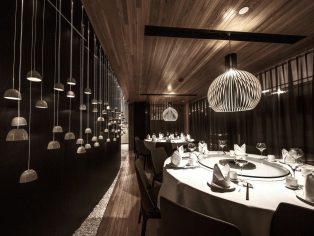
The Century Restaurant, Australia
Golden Century Group has been an award winning and institution of Chinese dining in Sydney, and its latest addition is THE CENTURY located at The Star, Sydney. The interior concept playfully incorporates symbolisms of Chinese culinary culture with a modern... View Project
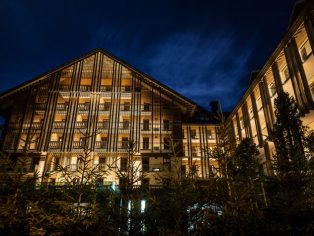
The Chedi Andermatt
The Chedi Andermatt is a luxurious 5 star contemporary hotel and apartment development set in the exquisite natural beauty of the Swiss Alps. This exclusive development sensitively combines the traditional with the modern in its architecture. It blends effortlessly with... View Project
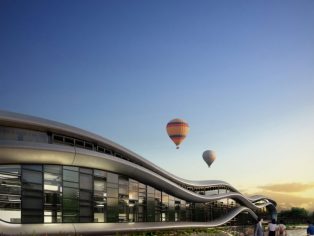
The Chinese Green Building Park
The Chinese Green Building Park and Innovation Park in Beijing form part of the worlds largest R&D centres for construction. The masterplan by Peter Wilder is an exemplar for sustainable design including woodlands, wetlands and meadows demonstration areas for food... View Project
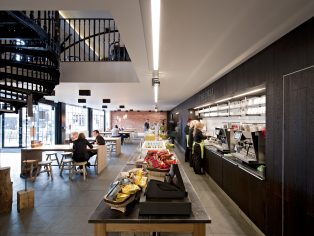
The Coach House, Hatfield House
SHH designed a new restaurant space in the grounds of one of the UK’s most historic sites – Hatfield House: the childhood home of Queen Elizabeth I and listed as one of the ten ‘treasure houses of England’. An existing... View Project
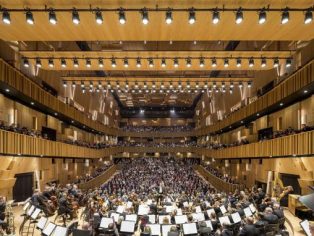
The Concert Hall, Malmö Live
The new 1,600 seat concert hall in Malmö Live will open to the public with a festive premier program on the weekend 28-30 August 2015. The concert hall is the Centre piece of the Malmö Live complex, which also consists... View Project
The Core
The Core is a 100 acre business park located in a stunning coastal setting in the Bridge of Don, only four miles to the city centre and one mile to the Blackdog Junction of the A90. It aims to be... View Project
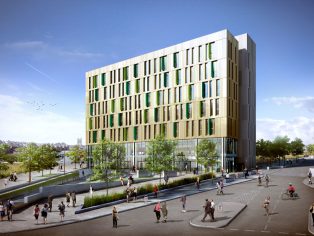
The Core, Newcastle
The Core is a ground-breaking new development on Science Central, located close to St. James’ Park in Newcastle. The Core will be the first building to open on the £250 million, 24-acre site which will be developed over the coming... View Project
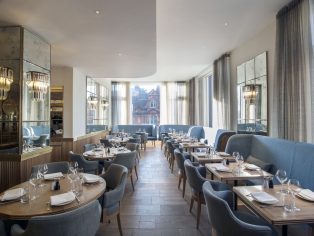
The Corner Restaurant, London
Designed in close collaboration with Selfridges, who were looking for a chic, stylish restaurant that would be comfortable for their female customers principally shopping in their bespoke Womenswear department on the second floor. The restaurant is located on the corner... View Project
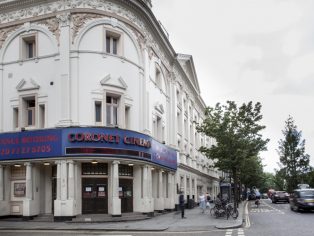
The Coronet, Notting Hill
The Coronet will be moving forward under the guidance of The Print Room: a theatre and arts venue currently located off Westbourne Grove. The Coronet will close for a period of time to allow the venue to receive some much... View Project
The Crescent – St Winefride’s development, Pontcanna
The Crescent marks Phase Two of the prestigious St Winefride’s development, situated in the heart of Pontcanna. The highly anticipated collection of 12 three, four and five bedroom townhouses feature the same top spec finish and luxe detailing as its... View Project
The Dairy, Ipswich
Lindsey from Rendall & Wright worked with KLH Architects and M Chisnall & Sons to design and renovate this grade 2 listed dairy building and adjoining cow sheds. Sympathetically dividing up the open plan space provided zoned living areas. Lindsey... View Project

The Department, London
SPARK has secured planning consent for a major mixed-use redevelopment in London, opposite Victoria Station. The development will transform a vacant building managed by AXA Real Estate and create 150,000 sq ft (13,935 sq m) of office, residential and retail... View Project
The Devonshire, Bushey Heath
The Devonshire is a prestigious new development of just three substantial three bedroom flats in the heart of Bushey Heath. Developed by Amara Property, these apartments incorporate modern property design in a traditional setting to create unique residences in the... View Project

The Edge, Amsterdam
The Edge is a multi-tenant office building that is far ahead of its time in terms of quality, sustainability and user comfort. The Edge is a multi-tenant office building that offers high-class companies an office environment in which employees can... View Project
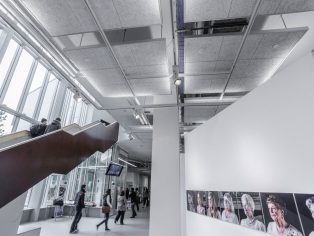
The Eldon building, University of Portsmouth
The new building is part of long term strategic plan to foster arts and creativity in the region in conjunction with regional local authorities, businesses and employers, creating a central hub which has our talented students at its core. The... View Project
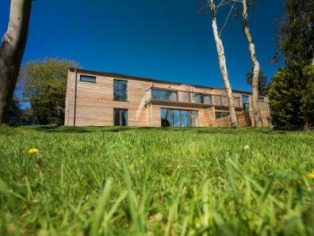
The Emerald Project
The UK’s first ever zero carbon holiday... View Project
The Faircharm Creative Quarter
The Faircharm Creative Quarter is the planned redevelopment of Faircharm Estate in Deptford Creek by specialist business premises developers Workspace. The application is for: Workspace submitted their plans in December and the Council is due to reach its verdict in... View Project
The Falkensteiner Hotel Wien Margareten, Vienna
Falkensteiner Hotels & Residences has inaugurated Hotel Wien Margareten, born from the refurbishment of a former office building. David Chipperfield conceived the façade of the hotel hosting 195 rooms and suites, a spa-terrace with an unobstructed view on St. Stephen’s... View Project
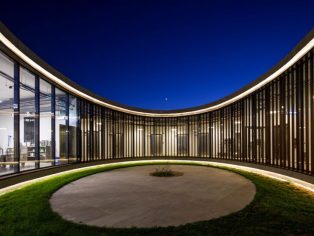
The Farm of 38° 30°
The Farm of 38° 30°, an iconic boutique dairy factory, designed by Istanbul based architectural studio Slash Architects, not only offers degustation for visitors, all the while exhibiting the production process of the dairy products of the farm, but also... View Project
The Fifth Man
Saks Fifth Avenue, one of the world’s pre-eminent specialty retailers, is renowned for its superlative American and international designer collections, its expertly edited assortment of handbags, shoes, jewelry, cosmetics and gifts, and the first-rate fashion expertise and exemplary client service... View Project
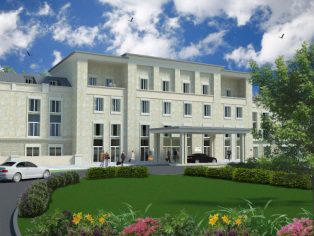
The Flaxby, York
The 300-room hotel and leisure development is located on the existing 27-hole Flaxby Park Golf course will be one of the biggest hotels in the North of England when completed in 2015. The development will also feature a luxury spa... View Project

The Flyover, Liverpool
The Flyover is the ultimate in urban re-purposing & regeneration, delivered by citizens coming together to conceive, develop & implement. They will take an existing structure and create an urban walkway/park that costs less its proposed demolition. Our vision will... View Project
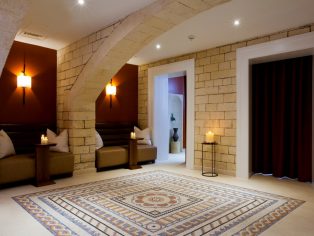
The Gainsborough Bath Spa
Ancient tradition and contemporary luxury combine to create a unique hotel thermal spa experience. The hotel itself is the product of a complex conversion from five Grade II listed buildings, including renowned nineteenth-century architect John Pinch’s United Hospital building, until... View Project
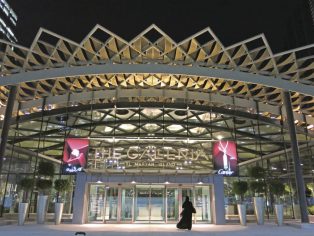
The Galleria, Sowwah Square
The Galleria on Al Maryah Island is a 33,000 sqm retail and dining destination, scheduled for completion in late 2012. Under development by Mubadala and Gulf Related, one of the world’s pre-eminent retail developers, it will be a vibrant shopping... View Project





