

Studio Cottage, Esher, Surrey
Studio Cottage is set within the same grounds as the ‘Homewood’ designed by the late Patrick Gwynne, in 1939. Chaudhuri Architects were required to adopt the ground floor footprint chalked out by him shortly before he died in 2003 but fully... View Project
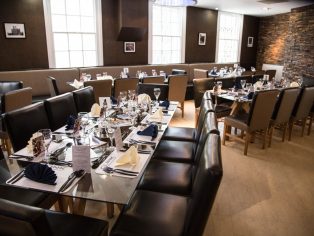
Styal Prison
ISG has been awarded a two-part, £1.5 million contract by the Ministry of Justice (MoJ) to create an innovative rehabilitation and training facility, and additional inmate accommodation at Styal Prison in Greater Manchester. The project represents ISG’s latest win as... View Project
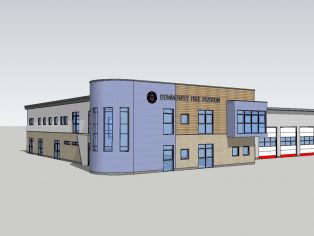
Sunderland Fire Station
Tyne and Wear Fire and Rescue Service has appointed ISG to build a replacement fire station, which has been five years in the planning. The project is ISG’s latest framework win – secured via the influential North East Procurement Organisation... View Project
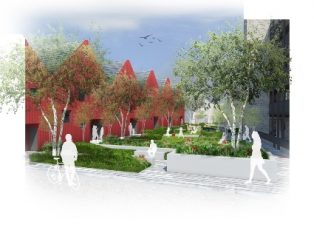
Sunderland Road, Walthamstow
East Thames has secured planning permission for a new affordable housing development on Sutherland Road, Walthamstow, building on the huge success of its Papermill Place development. The new scheme, made possible thanks to £1.6m funding from the Mayor of London,... View Project

Sunderland Station
The new proposals would see the 46-year-old building demolished and replaced with a
lightweight roof over a
new concourse and public area, with space for
either the existing or new shops. City council bosses have agreed to back the project... View Project
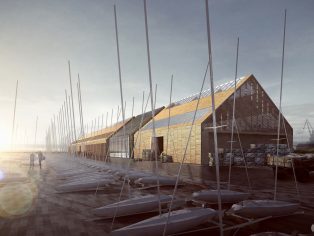
Swansea Bay Tidal Lagoon
London 2012 Olympic Park designer LDA Design has released their masterplan for Swansea Bay Tidal Lagoon including an international watersport and hatchery centre. Inspired by traditional fishing warehouses and boat houses, the design of the 4000m2 building has been developed... View Project
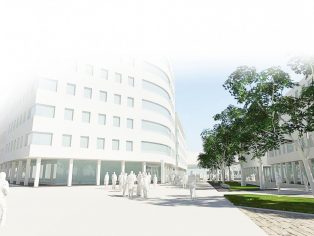
Swansea Waterfront Innovation Quarter Project
The masterplan for the Swansea Waterfront Innovation Quarter, and in particular to the south and west of the Prince of Wales Dock, will support a mixed use development comprising the University, commercial and serviced offices, research and development uses, restaurants,... View Project
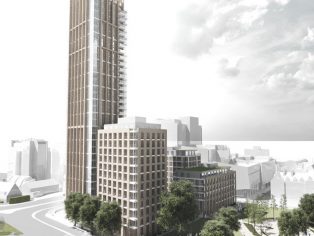
Taberner House, Croydon
When considering the design for the Taberner House development, the architects reviewed the appearance of other buildings and architecture in the local area. The aim was to design this development to complement the local architectural context. The design team balanced... View Project
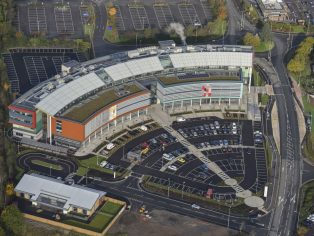
Taf Ely Learning Campus
Taff Ely Learning Campus is a new £40m college building located on Parc Nantgarw in Treforest. The client, Coleg Morgannwg, is an education provider specialising in the provision of vocational courses from four separate campuses across South Wales. The need for a new college... View Project
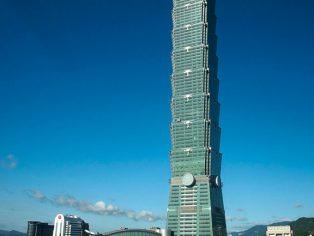
Taipei 101
Taipei 101 is currently the world’s tallest completed building on earth with its 509 m height. It is located in the East of Taipei (Xin-Yi district), the capital city of Taiwan. The tower consists of 101 stories above the ground.... View Project
Taipei Performing Arts Center, Taiwan
Construction begins today on the OMA-designed Taipei Performing Arts Centre in Taipei, Taiwan. President Ma Ying-jeou, together with Mayor Hau Lung-pin, representatives from the Taipei City Government, OMA, and local design partner Artech Architects will take part in the groundbreaking... View Project
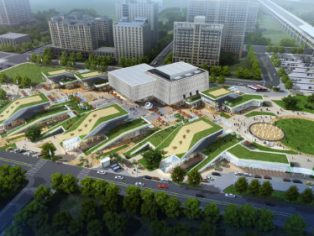
Taiwan High Speed Rail
The Taiwan North-South High Speed Rail Project was initially planned to build as a public sector project, bearing the full responsibilities of the government Due to the increased public fiscal burdens, the Legislative Yuan withdrew the budget allocated to the... View Project
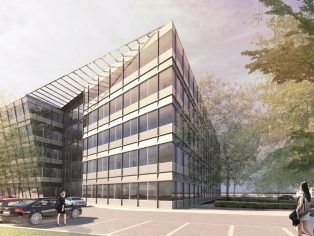
Tamesis One
BAM Construction is to build a £24million office block alongside the River Thames in Egham, Surrey. The contractor, which has offices in London, was awarded the contract for the Tamesis One development by Royal London Mutual Insurance Society (Royal London).... View Project
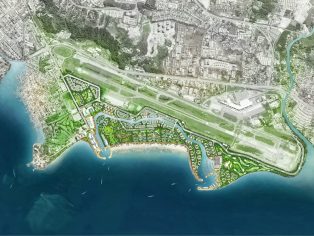

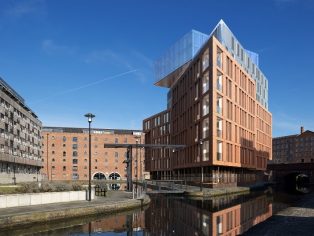
Tariff Street, Manchester
Planning has been granted for a new 11-storey building designed by Ian Simpson Architects. This residential development, for Town Centre Securities PLC and GMI Construction Group, will provide 91 new homes, and forms part of the wider Piccadilly Basin regeneration... View Project
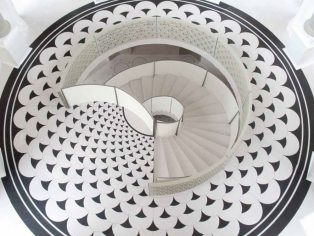
Tate Britain, Millbank Project
Caruso St John were appointed as architects for Tate Britain in 2007. The long-term commission involves the development of a masterplan for the whole of the Tate’s Millbank site, building on the strength of the 2000 Centenary development. The first... View Project
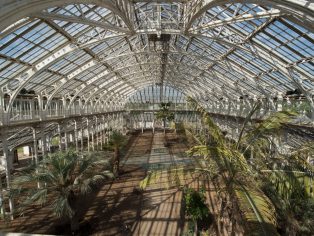
Temperate House Precinct Project
The Royal Botanic Gardens, Kew, has announced its appointment of ISG to carry out a £24 million restoration of the Temperate House at Kew Gardens, as the building phase of a wider £36 million project. The Temperate House, dating from... View Project
Ten Bank Street – Canary Wharf
The building is positioned close to Heron Quays DLR station and the Canary Wharf Jubilee Line station. An outline planning consent has been gained for a building of 700,000 sq ft. A tenant will have the unique opportunity to choose... View Project
Terminal 2 at London Heathrow Airport
The new Terminal 2 opens on 4 June 2014 – the latest step in the transformation of Heathrow. It has been designed from the outset with the needs of the individual passenger at its heart and with sustainability as a... View Project
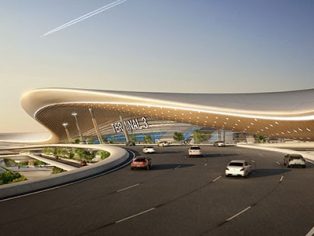
Terminal 3, Taiwan Taoyuan International Airport
UNStudio’s design for Terminal 3 of Taiwan Taoyuan International Airport was awarded 2nd prize amongst the shortlisted competitors Rogers Stirk Harbour and Fosters + Partners. Terminal 3 at Taoyuan airport is planned to accommodate 45 million passengers a year. UNStudio’s... View Project
Tesco Development, Woolwich
An £86 million development for Tesco at Woolwich in London. This exciting, mixed use development includes a Tesco Extra store, additional retail units, car parking and a police station as part of a major regeneration to Woolwich town centre. Designed... View Project
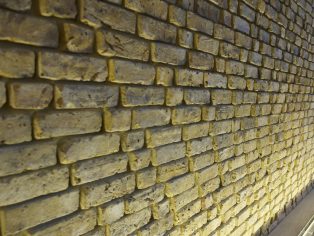
Tex-Tonic House 1 & 2, London
The clients brief in this invited competition was to design two apartments on the top floor of the existing Central London post office and Phillips de Pury art action house in Victoria, London. The client expressed a wish for a... View Project
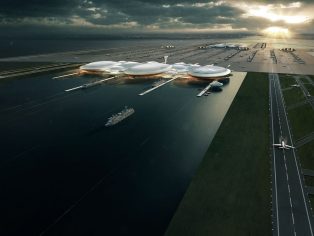
Thames Estuary Airport
A new Thames Estuary Airport has been proposed at various times since the 1970s. London’s existing principal airports, Heathrow, Gatwick and Stansted, are all situated in locations that are sub-optimal in various ways, such as being too close to built-up... View Project
Thames Tideway Tunnel
The Thames Tideway Tunnel is a major new sewer, urgently needed to protect the tidal River Thames from increasing pollution. London’s sewerage system is no longer fit for purpose and spills millions of tonnes of sewage into the tidal section... View Project
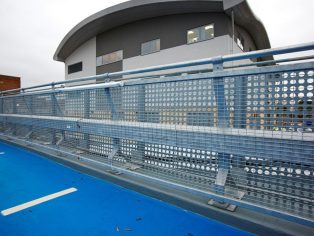
Thames Valley Police Base Car Park at Taplow
The new Thames Valley Police Base at Taplow in Berkshire include a two storey concrete car park for both fleet and commuter... View Project
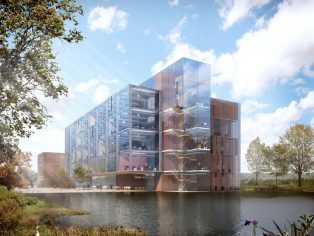
Thames Valley Science Park, Reading
The University of Reading has announced its commitment to develop a new Science and Innovation Park at the heart of the Thames Valley with an investment of up to £50 million to establish the site infrastructure and phase one construction.... View Project
The Astors – Cookham, Berkshire
Originally a working farm in an area of outstanding natural beauty, this stunning octagonal barn has been beautifully restored to retain the original period features whilst including the best of modern technology. The extraordinary space has been harnessed into distinct... View Project
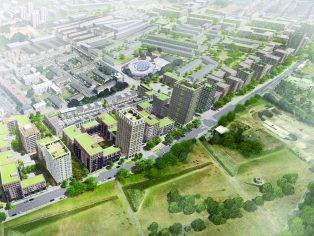
The Aylesbury Estate, Walworth
The Aylesbury Estate, in Walworth, half a mile south east of Elephant & Castle in central London, is one of the capital’s notorious estates. Designed by architect Hans Peter ‘Felix’ Trenton in 1963 it was part of the boom in... View Project
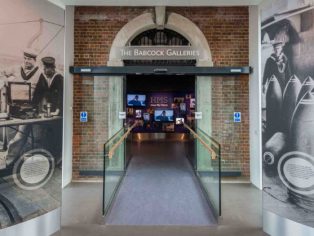
The Babcock Galleries at The National Museum of the Royal Navy
Portsmouth Historic Dockyard have opened to the public following a £4.5 million renovation led by architects Purcell and project managers Artelia. The opening coincides with the centenary of the First World War. The Galleries house a major new permanent exhibition;... View Project
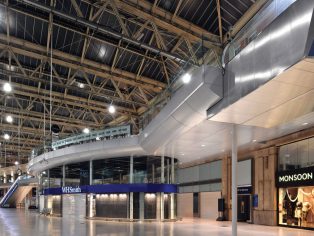
The Balcony at Waterloo Station
A first-floor balcony at Britain’s busiest station gives passengers more space and better facilities. As part of Network Rails plan to improve major stations across London, retail outlets in the middle of the station have been removed from the concourse... View Project
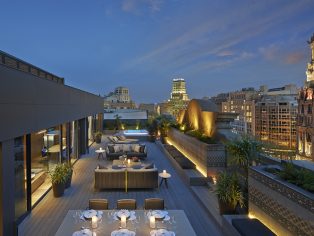
The Barcelona Suite at The Mandarin Oriental Barcelona
Fusing high style with classic luxury, Mandarin Oriental, Barcelona enjoys a stunning setting in the heart of the city. With chic contemporary interiors, a choice of enticing indoor and outdoor space, exquisite dining and one of the best spas in... View Project
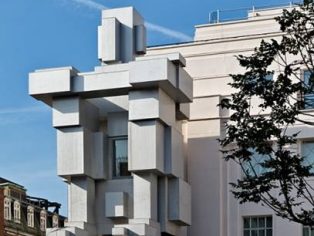
The Beaumont, Mayfair
One of London’s most eagerly awaited hotels has recently opened – The Beaumont in Mayfair. The ReardonSmith designed hotel was developed by Grosvenor and is being operated by Corbin & King Hotels, the company founded by the legendary restaurateurs Jeremy... View Project
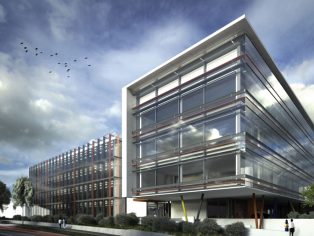
The Campus, Maylands Avenue
A 350,000 square foot, 30 megawatt, facility in Hemel Hempstead which is scheduled to come on line from spring 2015. The development, which also includes 75,000 square feet of office space, will regenerate the site known as ‘The Campus’ on... View Project
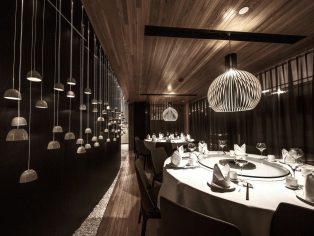
The Century Restaurant, Australia
Golden Century Group has been an award winning and institution of Chinese dining in Sydney, and its latest addition is THE CENTURY located at The Star, Sydney. The interior concept playfully incorporates symbolisms of Chinese culinary culture with a modern... View Project
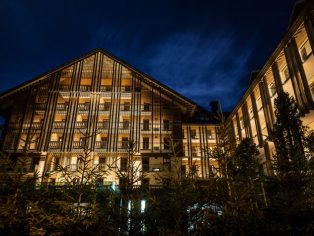
The Chedi Andermatt
The Chedi Andermatt is a luxurious 5 star contemporary hotel and apartment development set in the exquisite natural beauty of the Swiss Alps. This exclusive development sensitively combines the traditional with the modern in its architecture. It blends effortlessly with... View Project
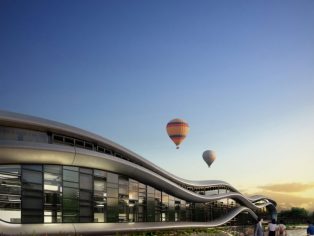
The Chinese Green Building Park
The Chinese Green Building Park and Innovation Park in Beijing form part of the worlds largest R&D centres for construction. The masterplan by Peter Wilder is an exemplar for sustainable design including woodlands, wetlands and meadows demonstration areas for food... View Project
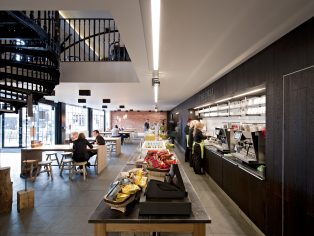
The Coach House, Hatfield House
SHH designed a new restaurant space in the grounds of one of the UK’s most historic sites – Hatfield House: the childhood home of Queen Elizabeth I and listed as one of the ten ‘treasure houses of England’. An existing... View Project
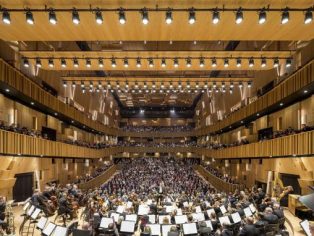
The Concert Hall, Malmö Live
The new 1,600 seat concert hall in Malmö Live will open to the public with a festive premier program on the weekend 28-30 August 2015. The concert hall is the Centre piece of the Malmö Live complex, which also consists... View Project
The Core
The Core is a 100 acre business park located in a stunning coastal setting in the Bridge of Don, only four miles to the city centre and one mile to the Blackdog Junction of the A90. It aims to be... View Project
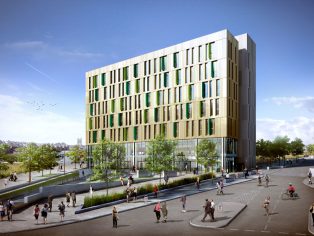
The Core, Newcastle
The Core is a ground-breaking new development on Science Central, located close to St. James’ Park in Newcastle. The Core will be the first building to open on the £250 million, 24-acre site which will be developed over the coming... View Project
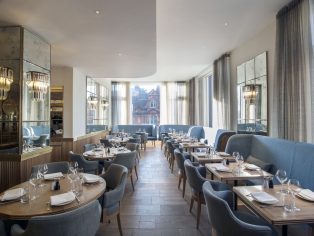
The Corner Restaurant, London
Designed in close collaboration with Selfridges, who were looking for a chic, stylish restaurant that would be comfortable for their female customers principally shopping in their bespoke Womenswear department on the second floor. The restaurant is located on the corner... View Project
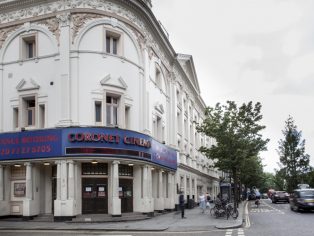
The Coronet, Notting Hill
The Coronet will be moving forward under the guidance of The Print Room: a theatre and arts venue currently located off Westbourne Grove. The Coronet will close for a period of time to allow the venue to receive some much... View Project
The Crescent – St Winefride’s development, Pontcanna
The Crescent marks Phase Two of the prestigious St Winefride’s development, situated in the heart of Pontcanna. The highly anticipated collection of 12 three, four and five bedroom townhouses feature the same top spec finish and luxe detailing as its... View Project
The Dairy, Ipswich
Lindsey from Rendall & Wright worked with KLH Architects and M Chisnall & Sons to design and renovate this grade 2 listed dairy building and adjoining cow sheds. Sympathetically dividing up the open plan space provided zoned living areas. Lindsey... View Project

The Department, London
SPARK has secured planning consent for a major mixed-use redevelopment in London, opposite Victoria Station. The development will transform a vacant building managed by AXA Real Estate and create 150,000 sq ft (13,935 sq m) of office, residential and retail... View Project
The Devonshire, Bushey Heath
The Devonshire is a prestigious new development of just three substantial three bedroom flats in the heart of Bushey Heath. Developed by Amara Property, these apartments incorporate modern property design in a traditional setting to create unique residences in the... View Project

The Edge, Amsterdam
The Edge is a multi-tenant office building that is far ahead of its time in terms of quality, sustainability and user comfort. The Edge is a multi-tenant office building that offers high-class companies an office environment in which employees can... View Project
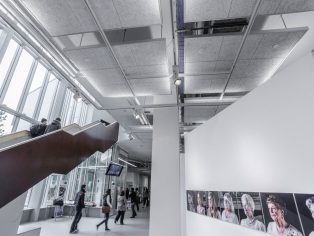
The Eldon building, University of Portsmouth
The new building is part of long term strategic plan to foster arts and creativity in the region in conjunction with regional local authorities, businesses and employers, creating a central hub which has our talented students at its core. The... View Project
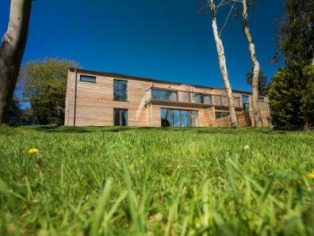
The Emerald Project
The UK’s first ever zero carbon holiday... View Project
The Faircharm Creative Quarter
The Faircharm Creative Quarter is the planned redevelopment of Faircharm Estate in Deptford Creek by specialist business premises developers Workspace. The application is for: Workspace submitted their plans in December and the Council is due to reach its verdict in... View Project
The Falkensteiner Hotel Wien Margareten, Vienna
Falkensteiner Hotels & Residences has inaugurated Hotel Wien Margareten, born from the refurbishment of a former office building. David Chipperfield conceived the façade of the hotel hosting 195 rooms and suites, a spa-terrace with an unobstructed view on St. Stephen’s... View Project
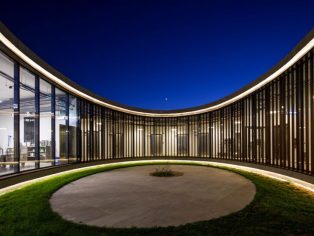
The Farm of 38° 30°
The Farm of 38° 30°, an iconic boutique dairy factory, designed by Istanbul based architectural studio Slash Architects, not only offers degustation for visitors, all the while exhibiting the production process of the dairy products of the farm, but also... View Project
The Fifth Man
Saks Fifth Avenue, one of the world’s pre-eminent specialty retailers, is renowned for its superlative American and international designer collections, its expertly edited assortment of handbags, shoes, jewelry, cosmetics and gifts, and the first-rate fashion expertise and exemplary client service... View Project
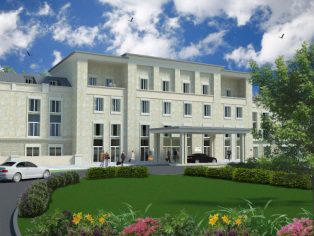
The Flaxby, York
The 300-room hotel and leisure development is located on the existing 27-hole Flaxby Park Golf course will be one of the biggest hotels in the North of England when completed in 2015. The development will also feature a luxury spa... View Project
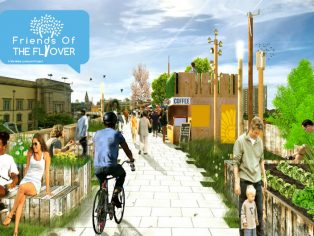
The Flyover, Liverpool
The Flyover is the ultimate in urban re-purposing & regeneration, delivered by citizens coming together to conceive, develop & implement. They will take an existing structure and create an urban walkway/park that costs less its proposed demolition. Our vision will... View Project
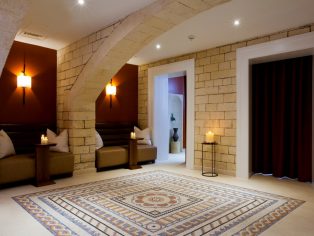
The Gainsborough Bath Spa
Ancient tradition and contemporary luxury combine to create a unique hotel thermal spa experience. The hotel itself is the product of a complex conversion from five Grade II listed buildings, including renowned nineteenth-century architect John Pinch’s United Hospital building, until... View Project
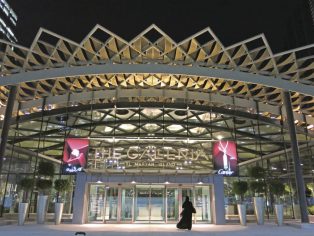
The Galleria, Sowwah Square
The Galleria on Al Maryah Island is a 33,000 sqm retail and dining destination, scheduled for completion in late 2012. Under development by Mubadala and Gulf Related, one of the world’s pre-eminent retail developers, it will be a vibrant shopping... View Project
The Gate House, Kinsbrook in Brooks Green
Sitting at the north end of the Kinsbrook development by Banner Homes, The Gate House occupies a prominent, 0.73 of an acre plot at the entrance to the estate. 6 Bedroom, Detached Home, 5 Bath, 2.5... View Project
The Geffrye Museum development
Over 110,000 people visit and enjoy the museum every year. They want to create the best possible experience for our visitors and to ensure the museum is sustainable for future generations. The development plans mean our visitors will be able... View Project
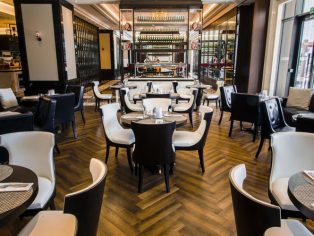
The Globe, Eforea Spa at Hilton Istanbul Bomont
Experience international dining at its best at the Globe Restaurant. Inspired by Istanbul’s strategic global position and rich history of international trade, this Hilton restaurant serves an array of global cuisines. Enjoy delicious authentic dishes prepared with only the freshest... View Project
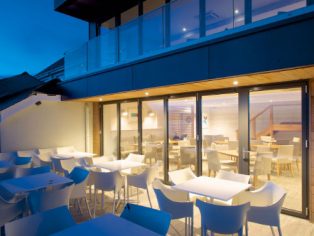
The Godolphin Arms
The Godolphin Arms, at Marazion, has undergone a stunning transformation project managed by The Architects Design Group (ADG). St Aubyn Estates, which owns the historic Grade II listed inn, has invested more than £1.4 million to give it a new... View Project
The Green, Cannock Campus
The Green at the Cannock Campus for Staffordshire College is a new build and refurbishment scheme of an existing college building in a Conservation Area in Staffordshire. The existing structure is a robust and formal building of classical proportions and... View Project

The Guest House Vienna, Austria
The Guesthouse Vienna strikes a chord with its claim to feeling like home away from home: Right from the start, traveling should encompass a sense of arrival. Within oneself, or at a friend’s place. Even if it’s just for a... View Project
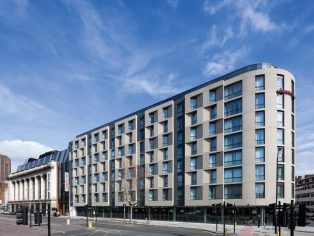
The Hampton by Hilton, London
Located on Waterloo Road, just a short walk from The Old Vic playhouse, Hampton by Hilton London Waterloo is a first from the brand in central London and the largest outside the US. Appointed post planning, leading hotel architects and... View Project
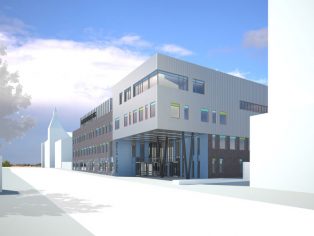
The Health Futures UTC, Wolverhampton
Through the inclusive partnership between 23 organisations, a curriculum is being developed to provide young people aged 14-19 with access to cutting-edge technology and scientific techniques, unique education methods, and invaluable workplace experience and industry understanding. Students will not only... View Project
The Highgrove, Chorley
Influenced by the architecture of the Arts and Crafts era, among the Highgrove’s most notable features are the external walls which taper outwards towards the... View Project
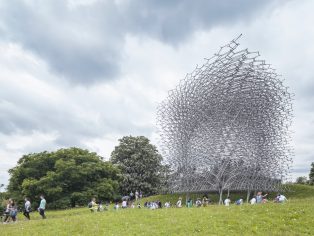
The Hive, Kew Gardens
Designed by artist Wolfgang Buttress and centrepiece of the UK Pavilion Milan Expo 2015, The Hive was reassembled at Kew Gardens in London and opened to the public on 18 June 2016. This pavilion highlights the role of the humble... View Project
The Hive, Worcester Library
The Hive is the successful culmination of a groundbreaking partnership between Worcester County Council and the University of Worcester to create a fully integrated public and university library. This is an idea completely new to the UK and highly innovative... View Project
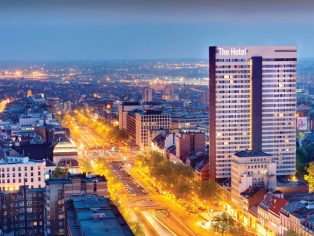
The Hotel Brussels, Belgium
The Brussels Hotel is a modern, dynamic, relaxed hotel that is loved by families and businesspeople alike, located in the Louise district. Spaciousness characterises our hotel: the regular rooms measure more than 25 square metres, while the two-storey rooms, which... View Project
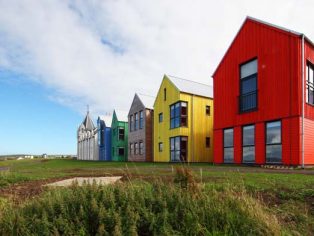
The Inn at John O’Groats
The Victorian baronial-style John O’ Groats Hotel, occupying a prominent position in this world famous location, had been left to rot for more than 15 years. The depressing scene had gradually drained the life out of the place but still... View Project
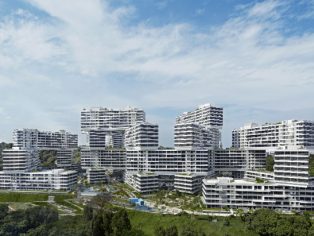
The Interlace
The Interlace is a 1,040-unit apartment complex consisting of 31 apartment blocks, each six stories tall and 70 meters long, stacked in hexagonal arrangements around eight large-scale, permeable courtyards. The stacking of the volumes creates a topographical phenomenon more reminiscent of a landscape... View Project
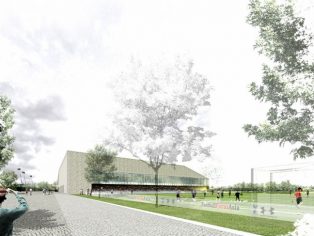
The International Sports Village, Iskandar
The complex comprises community and development pitches for various sports including a ‘Wembley’ replica football pitch and a ten-wicket international standard cricket oval with temporary accommodation will allow viewing for 20,000 spectators. Internal facilities, housed in a 16,000 sq m... View Project

The Issam Fares Institute for Public Policy and International Affairs building
Created as a nexus for academic study, research and policy making, the design finds harmony between natural and imposed landscapes, producing a building that emerges fluidly from its surroundings. A building that flows upwards, which is both open and spacious... View Project
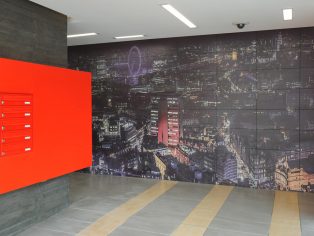
The Junction, Tufnell Park
Taylor Wimpey’s contemporary new development, The Junction, offers 25 exclusive apartments in the heart of the city. With an innovative and contemporary design, The Junction is an exciting landmark building which perfectly complements its natural surroundings. These exclusive and meticulously... View Project

The Kelpies
The Kelpies are one of the largest equine sculptures in the world, standing 30 metres (100 feet) tall. They are the landmark feature of The Helix Environmental Regeneration Scheme on the Forth and Clyde Canal near Falkirk on Central Scotland.... View Project
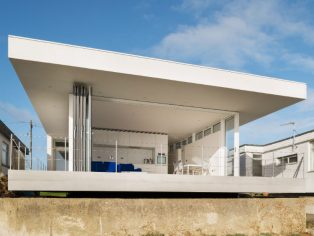
The Kench
The families of John Young and Charles Meloy have a long history with ‘The kench’, a spit of land to the West of Hayling island which was used firstly as a base for fishing and later, with the introduction of... View Project
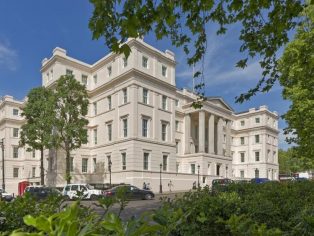
The Lanesborough
With the objective of re-affirming the position of The Lanesborough amongst the highest echelons of grand hotels, the design team’s first task was to review the property room-by-room in conjunction with the hotel operator and prepare a detailed plan of... View Project
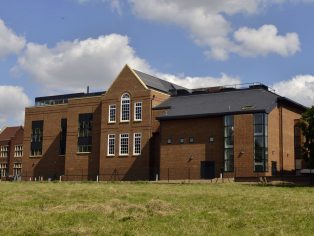
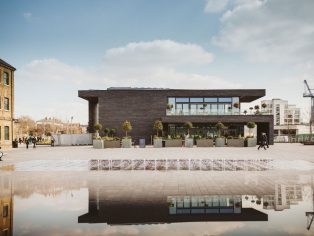
The Lighterman, Granary Square
Granary Square, London welcomes dining room and bar The Lighterman, a brand new building spanning the eastern side of Granary Square, offering three floors of all-day dining and drinking, with alfresco seating on both Regent’s Canal and Granary Square, plus a... View Project
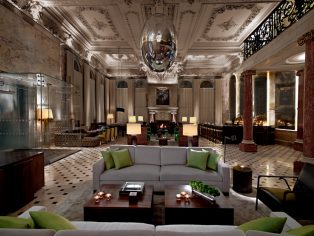
The London EDITION
The London EDITION is the latest from EDITION Hotels which blends groundbreaking innovation, great design, outstanding dining and entertainment with personal, friendly, modern service. Located in the heart of Fitzrovia, The London EDITION preserves the finest aspects of an iconic... View Project
The London Film School, The Barbican
Bespoke new location for leading film school as part of the emerging cultural hub in the City of London. £12 million fit-out of 32,000sq ft space will provide state of the art facilities, extended accommodation, public outreach and space for... View Project

The Lost & Found Bar
Recapturing its former glory, a Grade II listed building on Bennetts Hill has been transformed into a whimsical world known as The Lost &... View Project
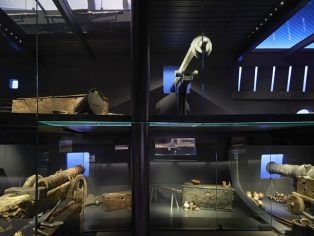
The Mary Rose Museum, Portsmouth
The Mary Rose Museum opened on 31st May 2013, marking thirty years since King Henry VIII’s favourite warship was raised from the bed of the Solent, where she lay undiscovered for 437 years.This new Museum, which reunites the Mary Rose... View Project

The Mersey Gateway
The Mersey Gateway Project is a major scheme to build a new six lane toll bridge over the Mersey between the towns of Runcorn and Widnes that will relieve the congested and ageing Silver Jubilee Bridge. The route of the Mersey... View Project
The Ner Orre (lamp of light) Centre
The Ner Orre (lamp of light) Centre is a Farrow Silverton designed project that includes a custom made Spectral chandelier which illuminates the dome at the heart of the main function... View Project
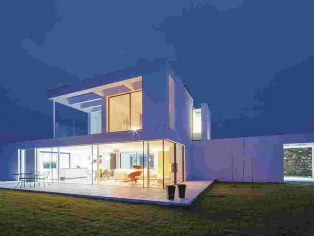
The New Cefn Castell
A new house on the site of the 400 year old farm house known as Cefn Castell located on a spectacular plot on the Welsh coastline near... View Project
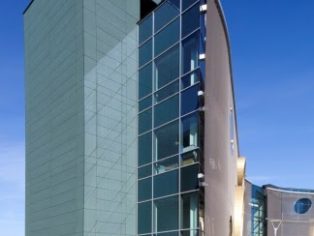
The Northern Design Centre project
The Northern Design Centre has become the newest icon on the Newcastle Gateshead skyline. You could call it designing for the designers. It’s a tough job but redboxdesigngroup created the scheme to fit perfectly at the heart of the Baltic... View Project
The Old Chapel, Mill Bank, Calder Valley
The Chapel House is a converted Methodist Chapel in the lovely Pennine village of Mill Bank. The conversion has been undertaken over several years and it is now our home, office and studio space. It is still very much a... View Project
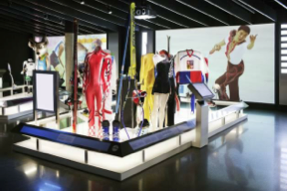
The Olympic Museum
The Olympic Museum first opened to the public on 23 June 1993, attracting almost 200,000 visitors each year until it was closed for refurbishment on 31 January 2012. In total, more than 3.5 million visitors of all ages and all... View Project
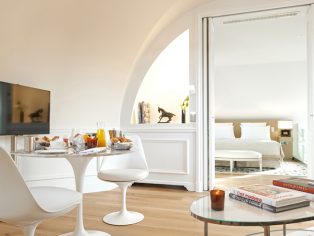
The Palais Royal Suite at Grand Hotel du Palais Royal, Paris,
Overlooking the Palais Royal Garden, the Grand Hôtel du Palais Royal is also steps from the Louvre Museum, the Comédie Française theater, rue Saint-Honoré, and the Tuileries Gardens. An ultra-refined neighborhood where architecture, culture and gastronomy blend with the most... View Project
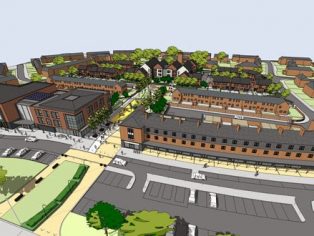
The Parade, Blacon
Chester & District Housing Trust (CDHT), part of Sanctuary Group, are pleased to announce that work is underway on The Parade redevelopment. This £19.5million project aims to regenerate Blacon, by improving health, welfare, living standards, education and employment opportunities for... View Project
The Physiological Society offices, Farringdon
The Physiological Society needed to merge two offices into one at their new building in Farringdon. Peldon Rose had to keep their long-term charitable goals in mind, creating a modern vibrant feel, without losing the gravitas of their 100-plus years... View Project
The Pinch
The Pinch is a library and community centre built as part of a government reconstruction following the 2012 Yunnan earthquakes in China. It’s located in the mountain village of Shuanghe, that had been practically completely destroyed by the earthquakes. The... View Project
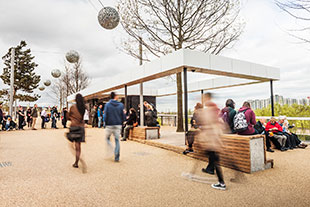
The Podium
Make’s competition-winning ‘Podium’ building is a simple yet elegant rectilinear form located at the southern end of the South Park promenade, in close proximity to the Olympic Stadium, the Aquatics Centre and the Orbit. It is a key destination for... View Project
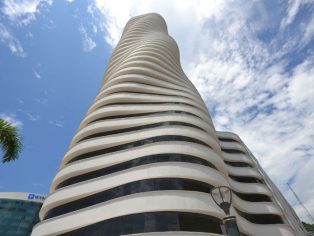
The Point
Upon completion The Point was the tallest building and structure in Ecuador, at 137 meters. It takes the opportunity presented by its prominent place in the skyline to experiment with the traditional skyscraper form, by undulating as a sculpture representing... View Project
The Portland Collection, London
The freehold office building was acquired from The United Kingdom Fashion and Textile Association (UKFT). Amazon Properties were selected ahead of 28 other bidders. The building was acquired without planning consent in place and subsequently developed into 7 lateral luxury... View Project

The Promenade, Macau
A shopping destination and café society for the international community, The Promenade connects the first and second chapters of Galaxy Macau, featuring over 200 luxury and lifestyle brands and also linking the development’s six world-class hotels. Adding 65,000m2 to complete... View Project
The Ram Brewery
On the 23rd July 2013 London Borough of Wandsworth’s planning committee resolved to grant consent for the redevelopment of the Ram Brewery site in Wandsworth. The outline planning application was submitted by Minerva in November 2012 and forms the centrepiece... View Project
The River Gardens
An exclusive riverside development in London, by Durkan, commanding spectacular views over London and the Thames, with a range of one, two and three-bedroom apartments on offer. The latest completed phase comprises 131 luxury... View Project
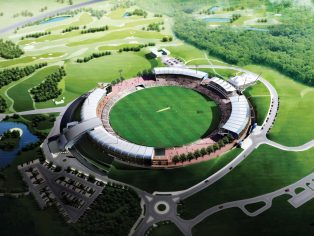
The Rose Bowl, Hampshire
This holistic masterplan with a luxury hotel design elegantly completes the Ageas Bowl as a world-class sport and leisure destination EPR Architects has worked with the Ageas Bowl to masterplan the completion of the 25,000-seater cricket stadium, golf course, stands... View Project
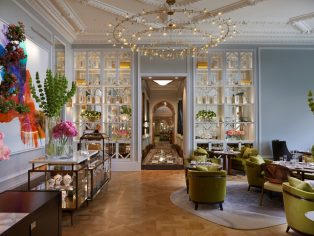
The Rosebery at Mandarin Oriental London
Set against a stylish, contemporary backdrop, The Rosebery offers a choice of teas, including Breakfast, Afternoon and Directors Reserve blends, exclusively crafted to Mandarin Oriental’s exact specifications, together with a selection of bespoke teas that have been created in conjunction... View Project
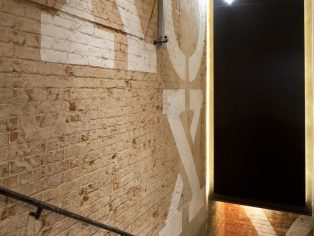
The Roxy Bar, London
The Roxy is a bar and nightclub in central... View Project
The Rubislaw, Oakhill Grange, Aberdeen
Arranged over four storeys, the Rubislaw by Dandara is an exclusive and contemporary villa style property, which offers a highly versatile level of family... View Project
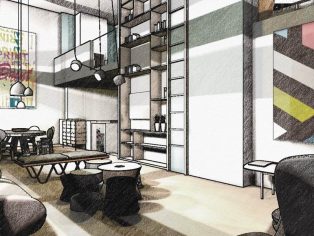
The Saint Martins Lofts
The Saint Martins Lofts will feature 13 beautifully finished loft apartments with magnificent views over London’s West End and towards the Houses of Parliament. From duplexes with impressive double-height spaces flooded with natural light and original style Crittall windows, to lateral apartments with... View Project
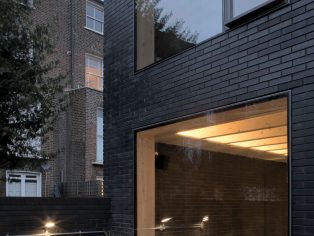
The Shadow House
In order to satisfy their fascination with the private house, and the frustration with the vicissitudes of the London domestic marketplace, David and Sophie decided to build an experimental home for ourselves. This was David & Sophie’s own first home... View Project
The Shed, City of London (Greater London)
The Shed is a temporary venue for the National Theatre on London’s South Bank. It will give the NT a third auditorium while the Cottesloe is closed for a year during the NT Future redevelopment. Conceived by Haworth Tompkins and... View Project
The Shoreditch Estate
The estate comprises three sites covering 2 acres fronting onto Shoreditch High Street and Norton Folgate immediately to the north of Spitalfields and the core City of London market. The sites have potential for around 320,000 sq ft of office,... View Project
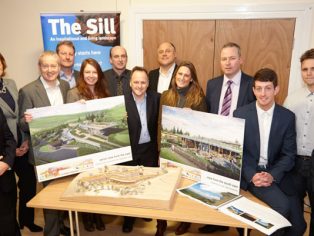
The Sill Project
The Sill is an exciting £10.5 million initiative of international importance that will see the creation of a Landscape Discovery Centre and new YHA Youth Hostel at Once Brewed in the Hadrian’s Wall area of Northumberland National Park. The project... View Project
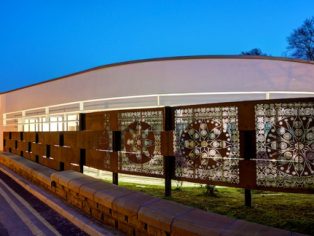
The Sir Robert Ogden Macmillan Centre
The centre is based at Harrogate and District NHS Foundation Trust and serves the population of Harrogate and the surrounding district. We also serve some patients from the North Leeds area. Harrogate and District NHS Foundation Trust is located 15... View Project
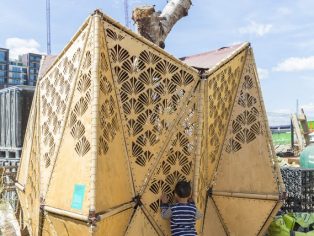
The Skip Garden
The city-centre green space, which is run by Global Generation, has moved to its third and most exciting space at King’s Cross, working with students from The Bartlett to create bespoke structures for learning and events. The garden was conceived... View Project
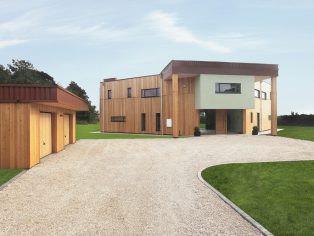
The Solar House, Leicestershire
The Solar House project has two aims: Proof of Efficiency To demonstrate that it is both practical and affordable to build Zero Carbon houses, powered only by the sun’s energy all year round. Adaptability To use the data from the... View Project
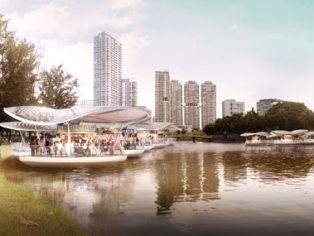
The Solar Orchid
This visionary concept for a floating hawker centre imagines a mobile, self-contained and sustainable pod that could ‘pop up’ in a variety of water locations around Singapore, or elsewhere. The concept proposes a way to reinvigorate the Singaporean hawker centre... View Project
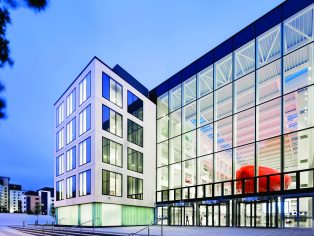
The Spark, Southampton Solent University
Since being awarded university status 11 years ago, Southampton Solent is establishing a growing reputation across many academic disciplines, including its industry-renowned maritime, media and sports courses. In light of its growing stature, the University realised it needed a new academic... View Project
The Spirit Quarters Regeneration Project
Spirit Quarters is the £360m housing redevelopment scheme in North East Coventry which will see more than 3,300 new homes built in the neighbourhoods of Wood End, Henley Green, Manor Farm and Deedmore. The community spirit in all four neighbourhoods... View Project
The Square in Hale Barns, Manchester
Constructed in the 1960s, the existing shopping centre has long failed to deliver the quality of retail provision required in this affluent suburb of Manchester. Planning consent has been secured to develop a 30,000 sq. ft. food store anchor pre-let... View Project

The Städel Museum Garden Halls
The €35 million ‘Garden Halls’ not only provides a distinctive and contemporary underground exhibition space but has also created an external landscaping feature which is both unique and in keeping with the Städel’s status as the home of one of... View Project
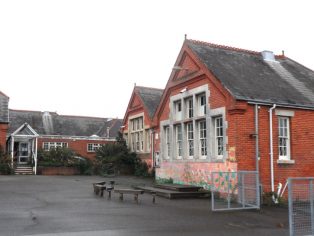
The Studio School, East Cowes
It will cater for 300 students. It will specialise in Marine Manufacturing and Offshore Engineering. There is a strong rationale for a new, exciting and different type of school given the relatively low attainment, participation and attendance of secondary pupils... View Project





