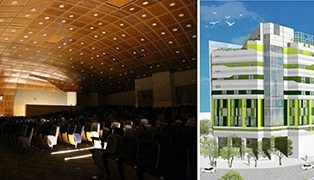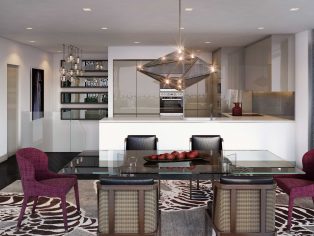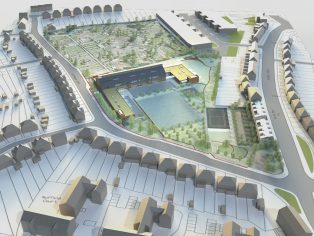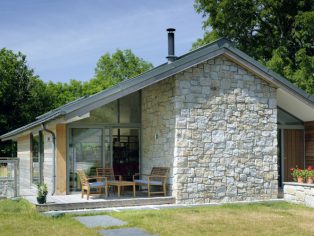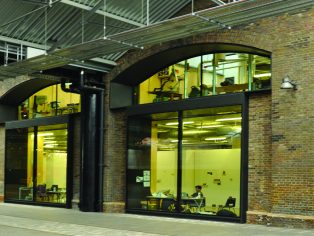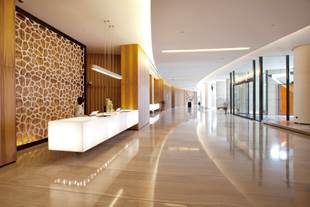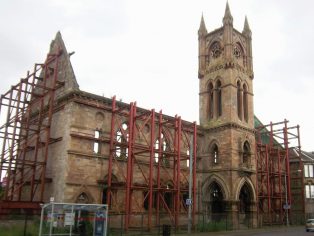
West Dunbartonshire Council HQ
Keppie has been appointed as design and landscape architect for a £19.3m headquarters for West Dunbartonshire Council following a four-way pitch. Delivered on behalf of hub West Scotland the Castle Street project will see the A-listed façade of Dumbarton Burgh... View Project

